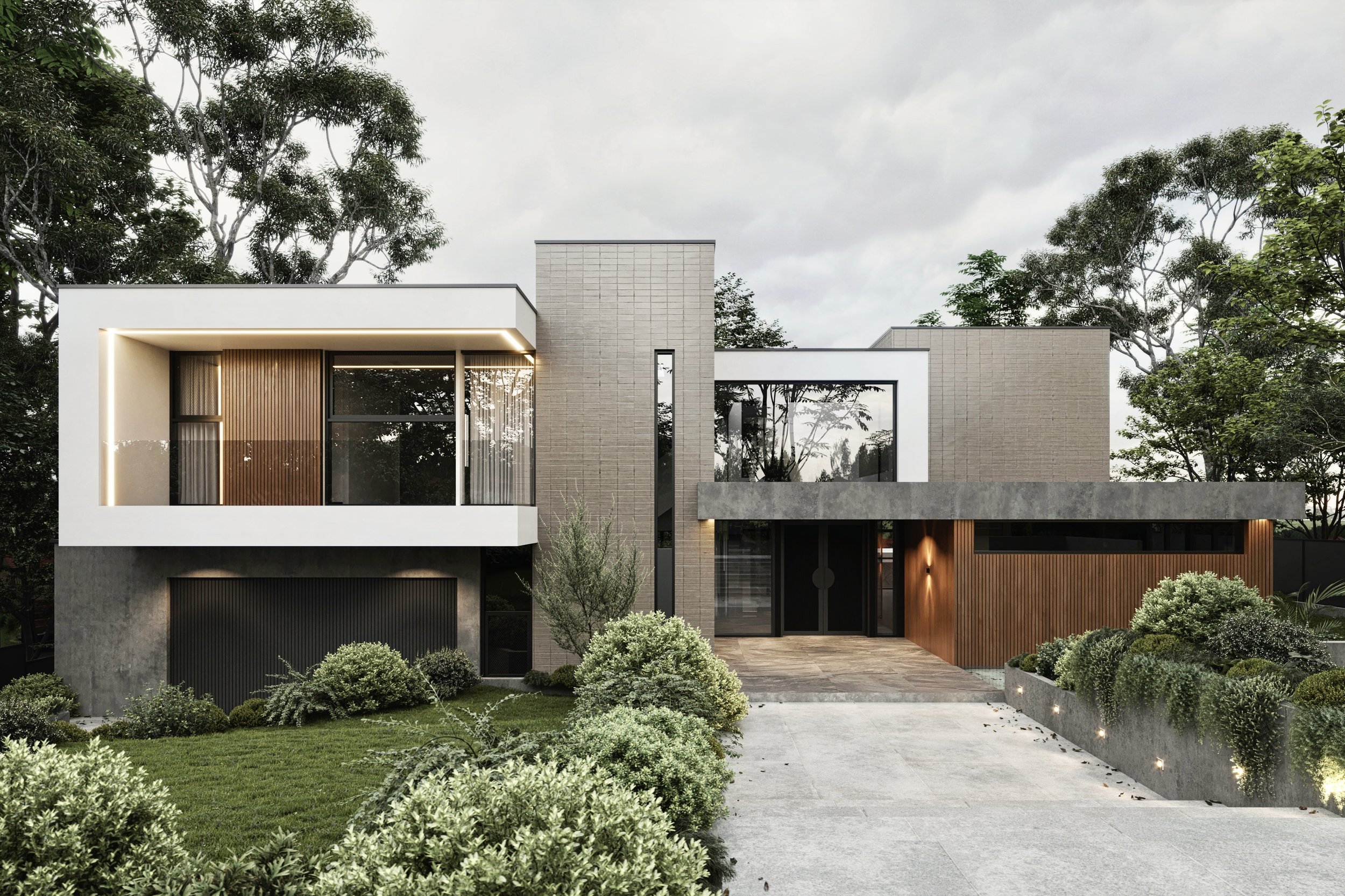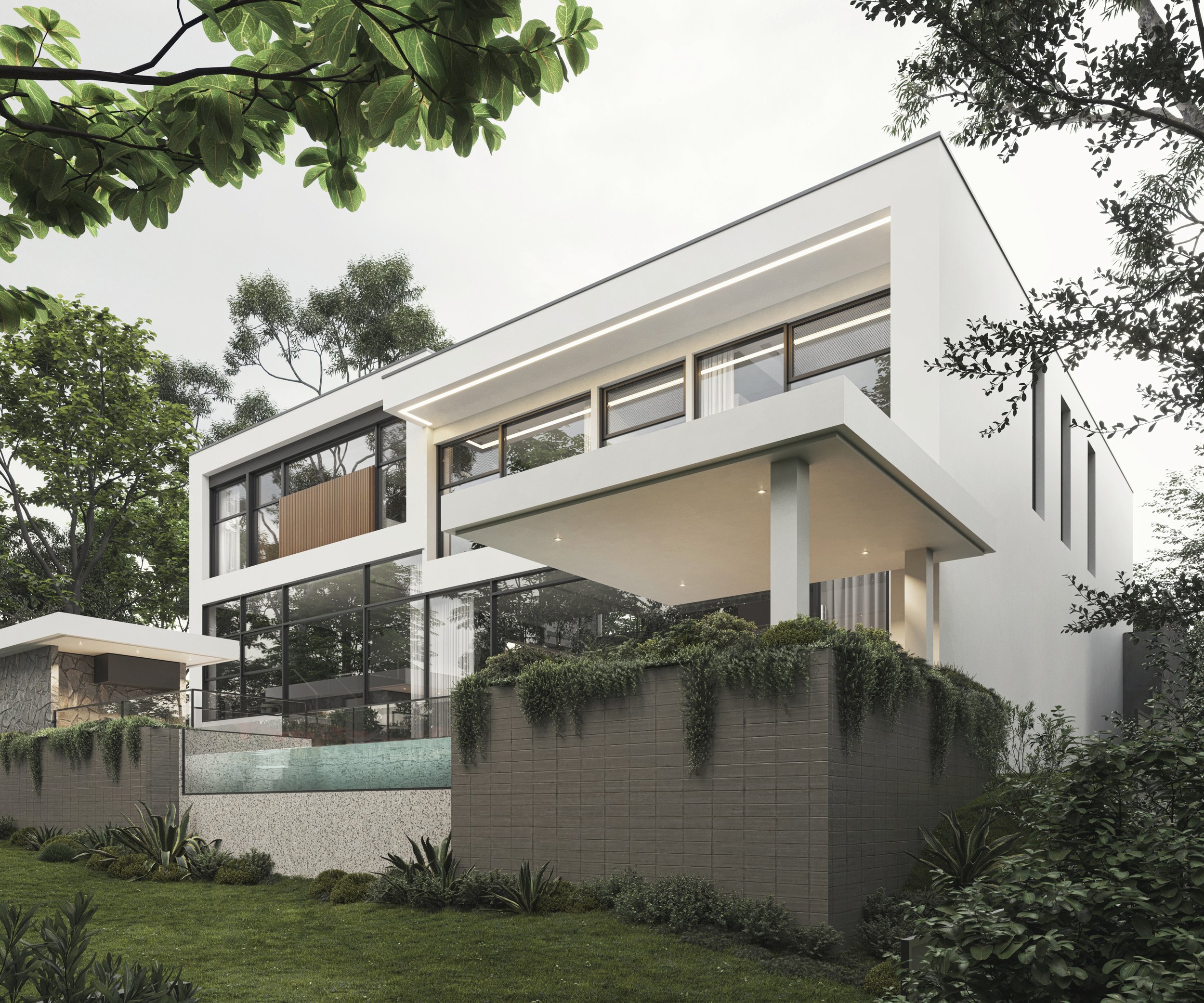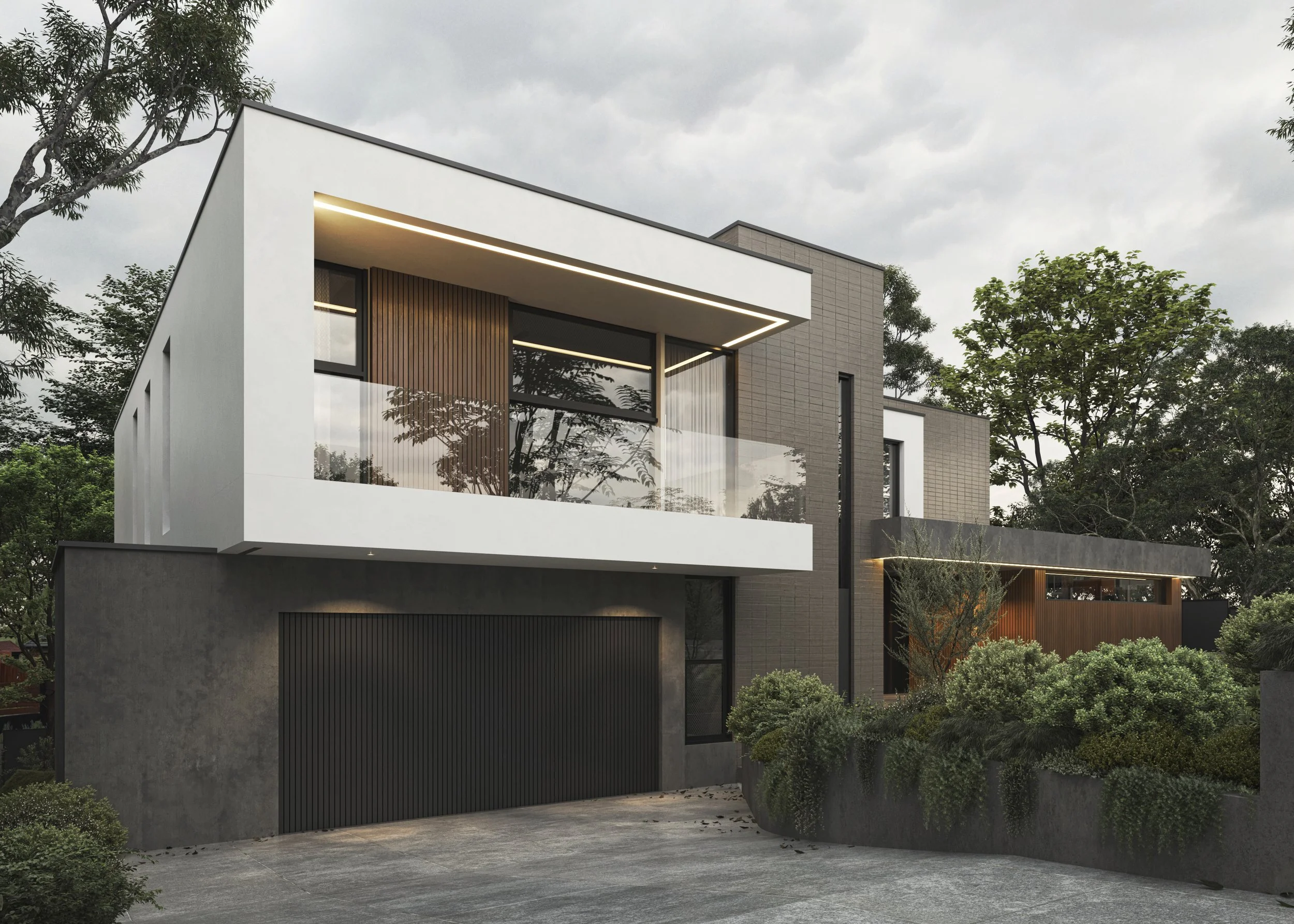Embracing its natural setting in the verdant suburb of St Ives, NSW, this architecturally stunning residence is a testament to luxurious living harmonized with challenging topography. The home is artfully crafted, integrating the unique features of a 940sqm steep rear-sloping block and solid rock foundations to create a space that feels both anchored and transcendent.
The Ives Residence




Key Features:
Located at prestigious suburb of St Ives, NSW
Expansive 940sqm site
Steep rear-sloping block with robust rock foundations
Double-storey Internal Courtyard design, drawing in light and air
North-oriented back yard, alfresco & swimming pool for optimal sun exposure
Five well-appointed bedrooms, each with unique views
Living rooms open to a north-facing entertainment backyard
Upper bedrooms with northern orientation, overlooking the entertainment area and pool
The residence unfolds elegantly across its substantial plot, with each design element meticulously conceived to optimize the site's inherent strengths. The internal double-storey courtyard is the heart of the home, a beacon of light that forges a vertical connection between the levels. The open-plan living rooms extend into the backyard, a seamless blend that invites the outdoors in. This harmonious transition is emphasized by the northern orientation, ensuring that the main social areas of the home bask in sunlight throughout the day.
The swimming pool, placed to mirror the sky, serves as both a leisure hub and a visual extension of the living space. The five bedrooms are conceived as serene retreats, with the upper rooms designed to provide sweeping views of the lively social spaces and serene pool waters below.
Incorporating both seclusion and openness, this St Ives residence captures the essence of modern architectural design in a setting that celebrates the interplay of natural beauty and structured elegance.
