A residence that stands as a testament to our dedication to sustainable and context-sensitive design. This home is more than just a structure; it is a thoughtful integration of architecture and nature, inspired by the presence of a mature gum tree that we chose to preserve and celebrate.
Rose Bay House
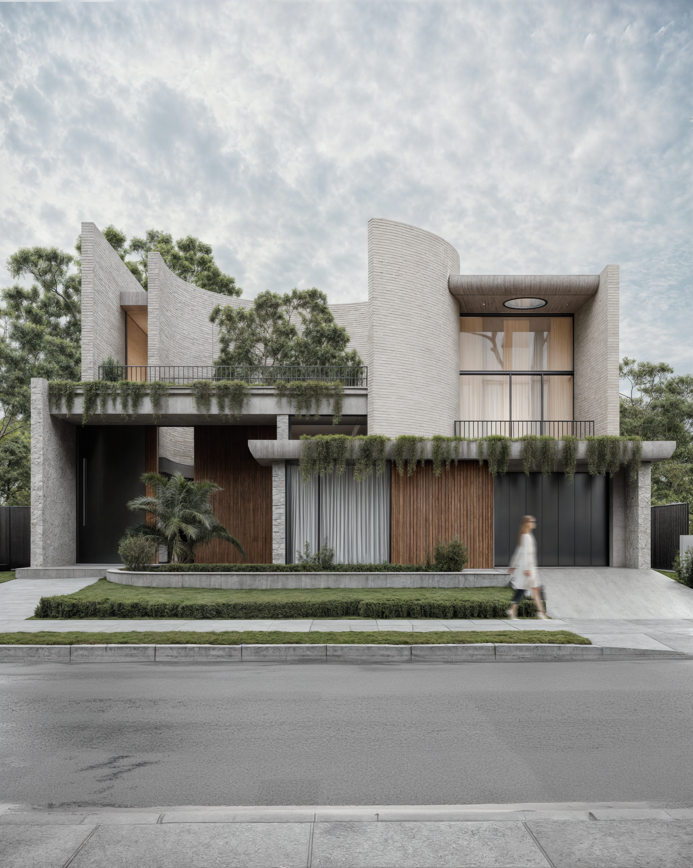
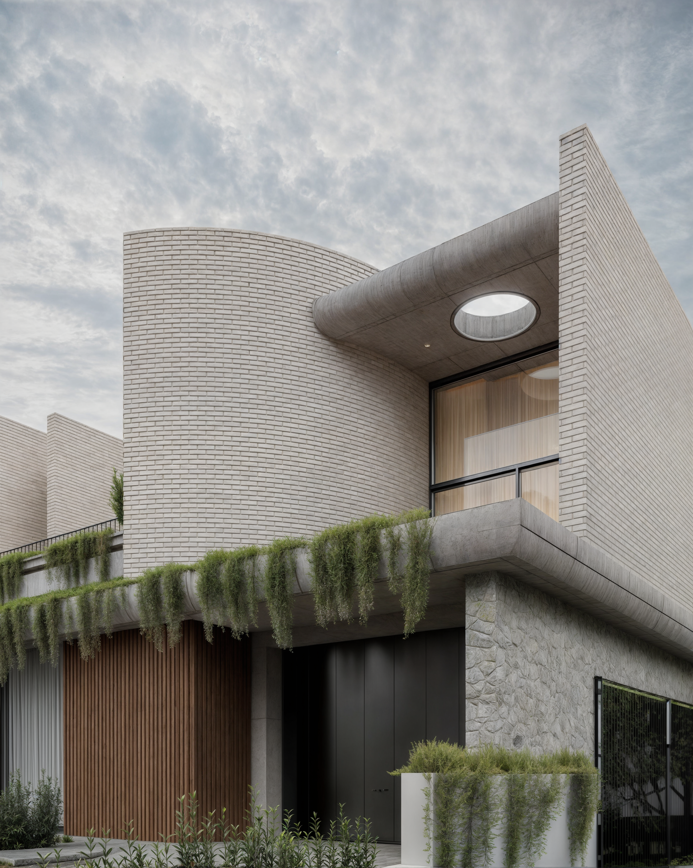
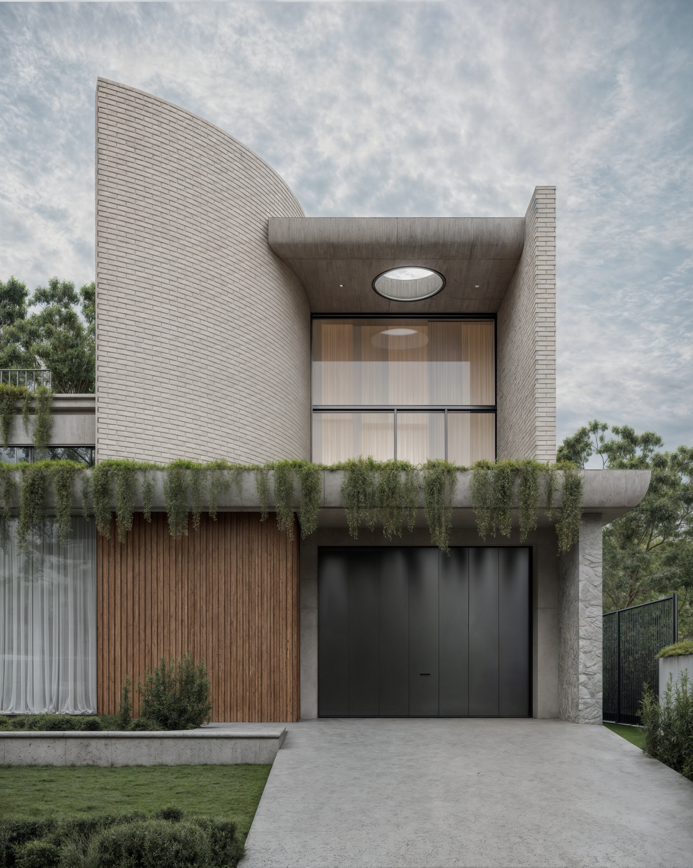
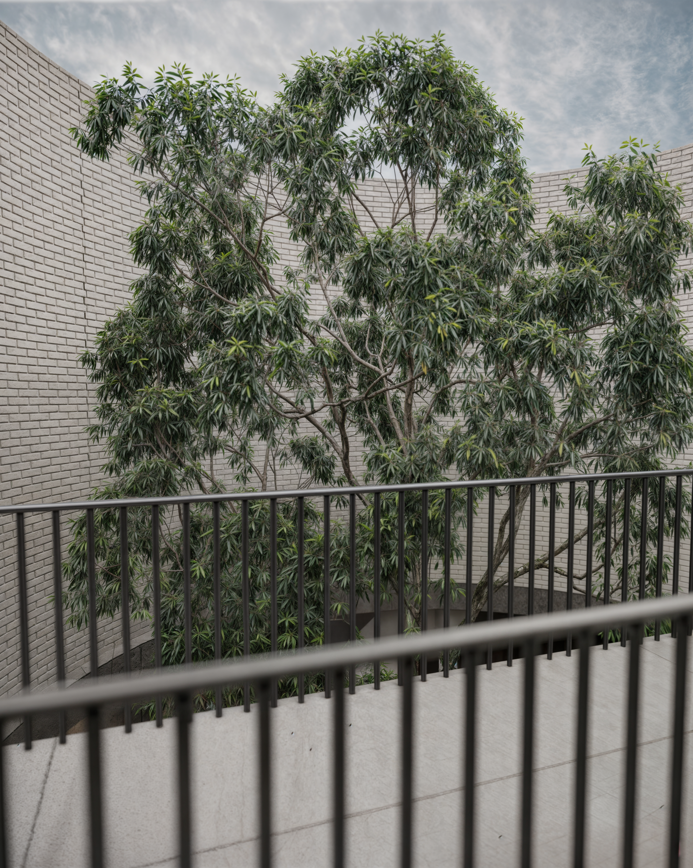
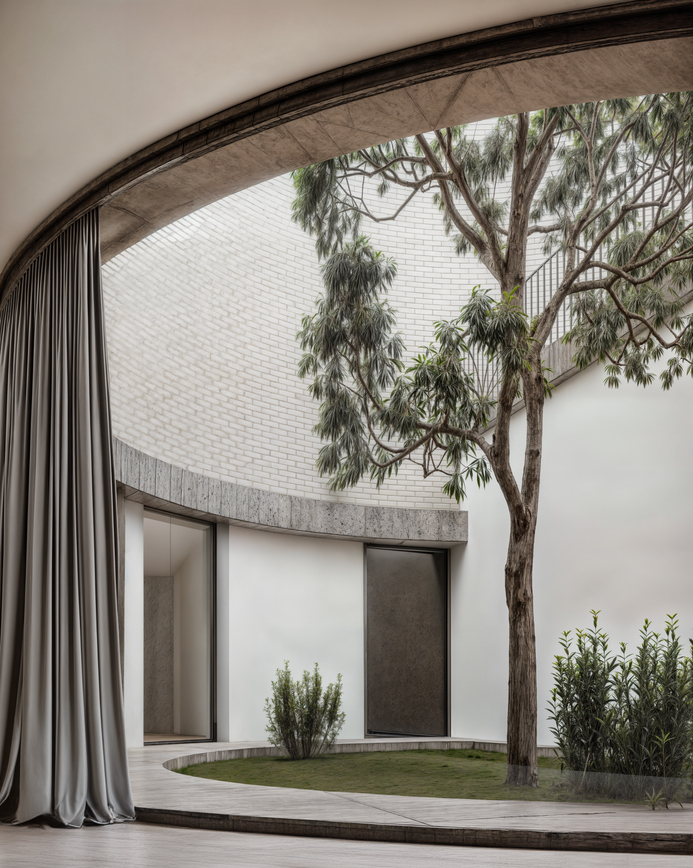

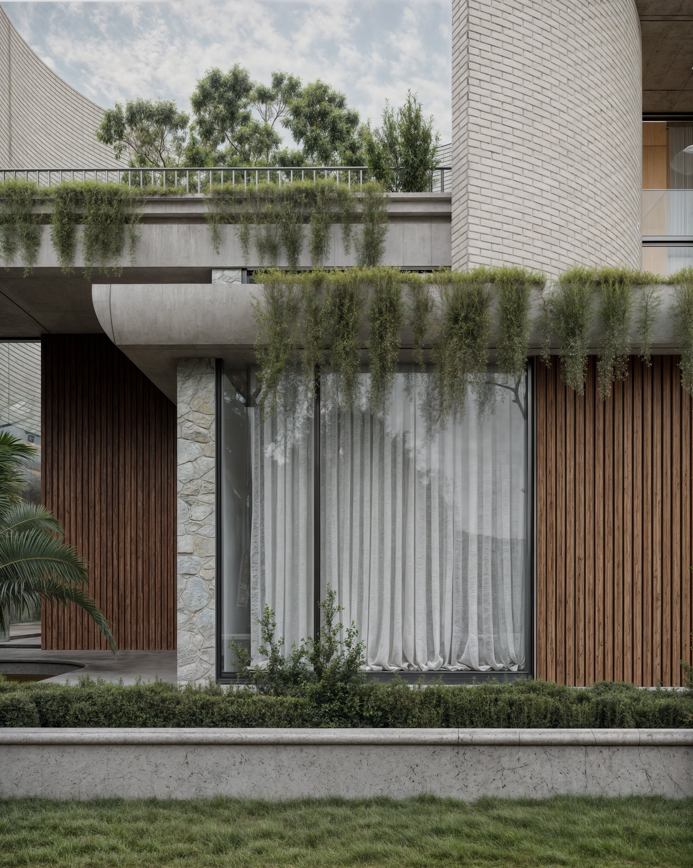
Key Features:
Curved White Brick Façade: The exterior design, crafted with PGH Bricks & Pavers, gracefully mirrors the organic form of the preserved gum tree, creating a seamless dialogue between the built and natural environments.
Extensive Glazing: Large windows and glass walls blur the boundaries between indoor and outdoor spaces, fostering a continuous connection with the surrounding landscape.
Restrained Material Palette: The use of Knotwood Australia products ensures that the materials harmonize with the natural beauty of the site, enhancing rather than overwhelming the setting.
Vertical Greenery: Elevated planters and green roofs extend the lush landscape vertically, integrating the verdant surroundings into the very fabric of the structure.
At the heart of this design is our commitment to creating a home that is uniquely connected to its environment. By making the existing gum tree the focal point of our approach, we've crafted a space that not only respects but also celebrates its natural surroundings. This project is a reflection of our belief that architecture should enhance the environment, not compete with it.
Rose Bay House exemplifies our philosophy of creating sustainable and livable spaces that are one-of-a-kind, each reflecting the distinct character of its location. We are proud of how this project showcases innovative design solutions that honor and celebrate the natural world.
