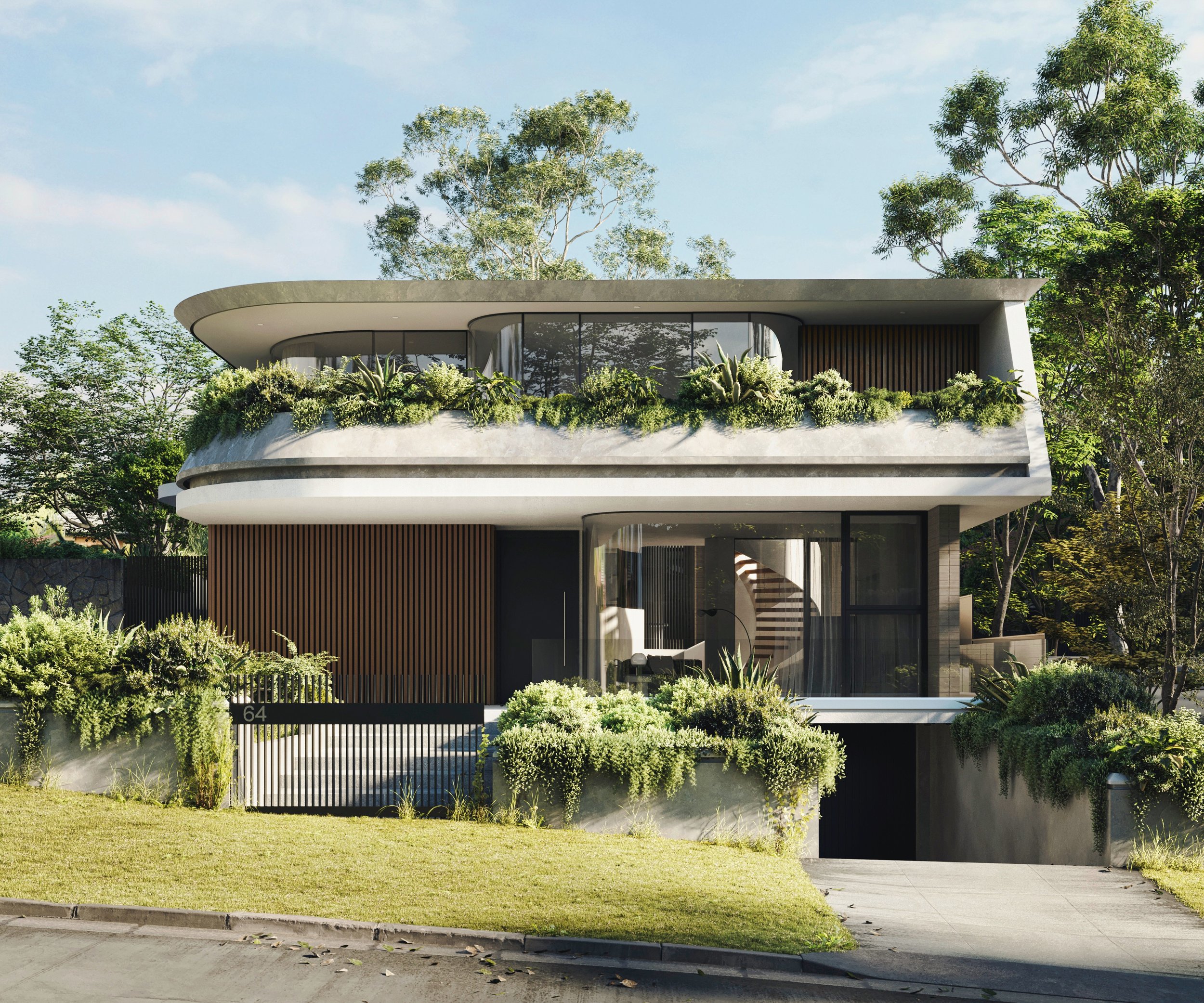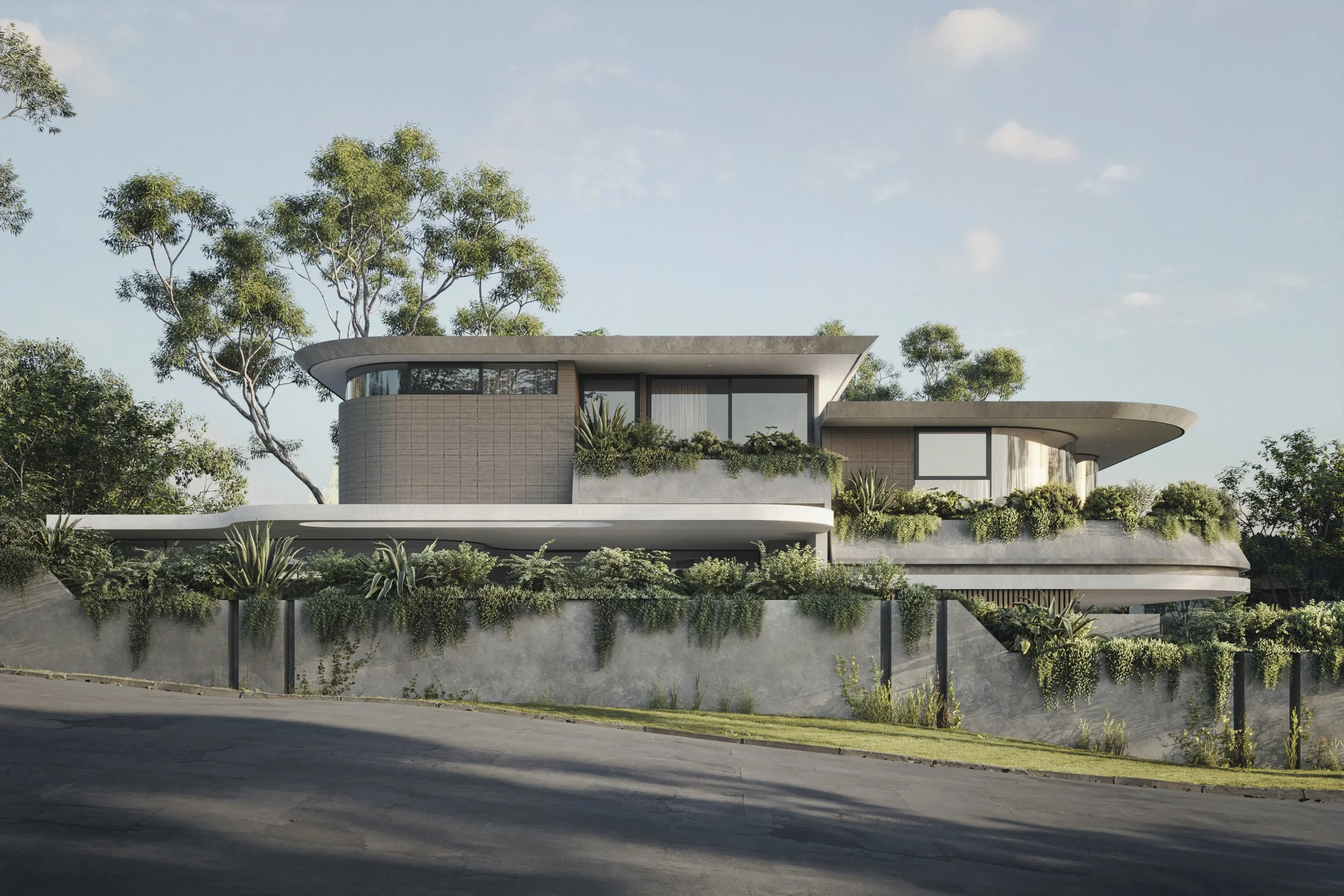Positioned within the verdant landscape of Picnic Point, NSW, this 550 sqm property is a refined expression of modern, sustainable architecture. It merges an environmentally conscious design with the needs of a contemporary lifestyle.
Picnic Point Residence



Key Features:
A striking spiral staircase anchors the entrance, setting a sophisticated tone.
The inclusion of a basement and lift offers convenience across multiple floors.
Three levels provide ample space for living, entertaining, and retreat.
The first floor boasts expansive views of Georges River.
A secluded swimming pool and spa create a personal oasis.
The residence includes four bedrooms and an office, addressing all facets of home life.
Modern concrete and glass meet greenery in the facade, reflecting a balance of form and nature.
Edge planting throughout enriches the connection with the landscape.
This home exemplifies a seamless fusion of form and function, where every design choice enhances the living experience. It stands as an elegant, eco-conscious dwelling that offers a seamless transition between indoor comfort and the natural world outside.
