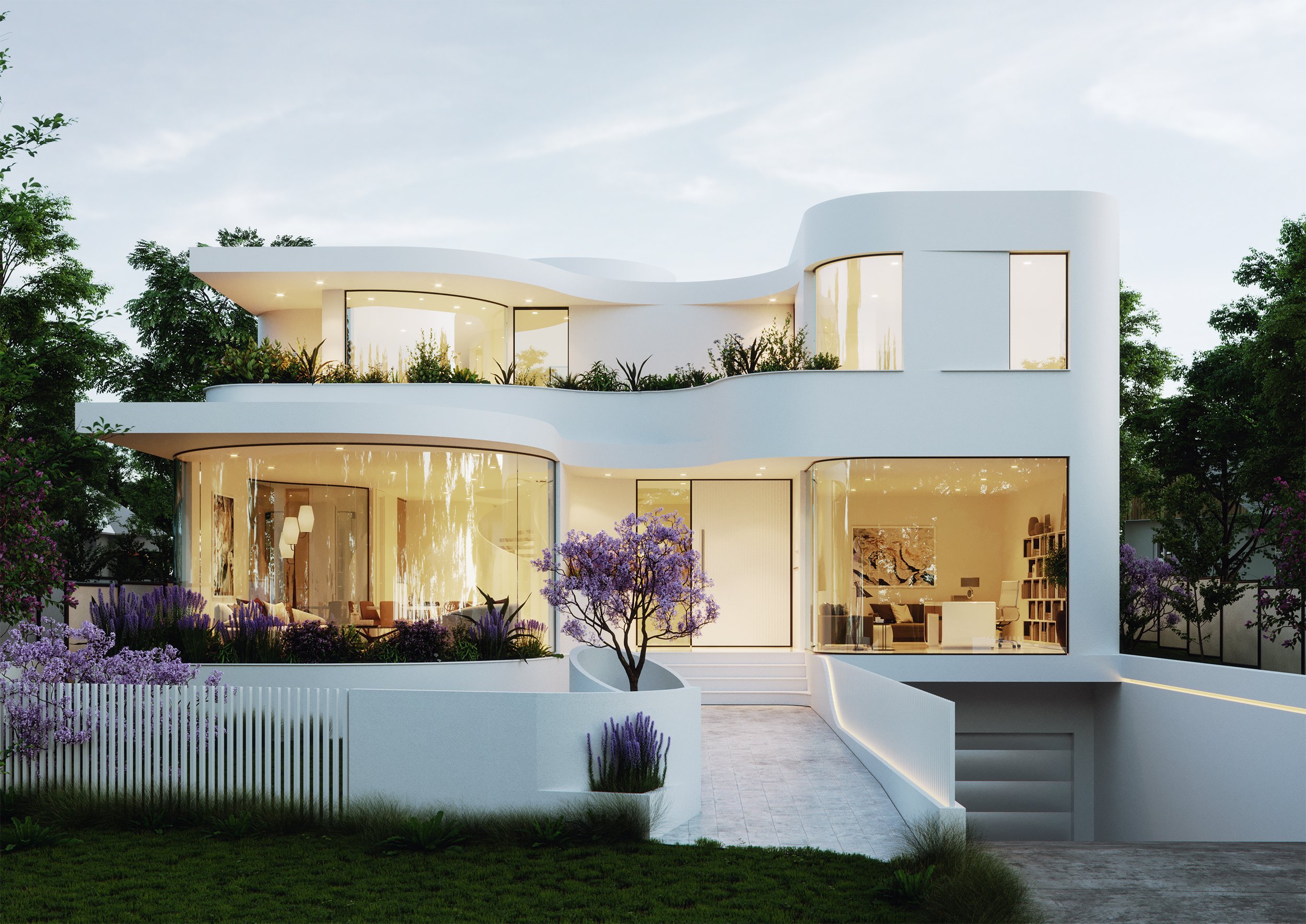Set in the evolving suburban landscape of Northbridge, this single dwelling house presents a transformative vision of modern living. It is designed to meet a family's aspirations, unfolding over an expansive lot segmented into functional zones for living, privacy, and extended family accommodation.
Northbridge Estate



Key Features:
Division of the site into three zones: building footprint, private open spaces, and additional family dwelling.
Strategic allocation of the main house for optimal space utilization and floor area maximization.
A central courtyard that doubles as a separation and a unifying feature between the two homes.
Design alignment with the central axis, featuring a void for natural light penetration and an indoor rainwater waterfall.
Ground floor split into semi-private and private sections, with curves delineating living spaces for a sense of enclosure and comfort.
Exterior white render and curved forms complement the adjacent river landscape, echoing the natural flow and movement of water.
The Northbridge residence, a paradigm of innovative design, stands as a beacon of modern architecture within its community. It encapsulates the essence of contemporary design principles while providing a functional, serene living environment for its inhabitants.
