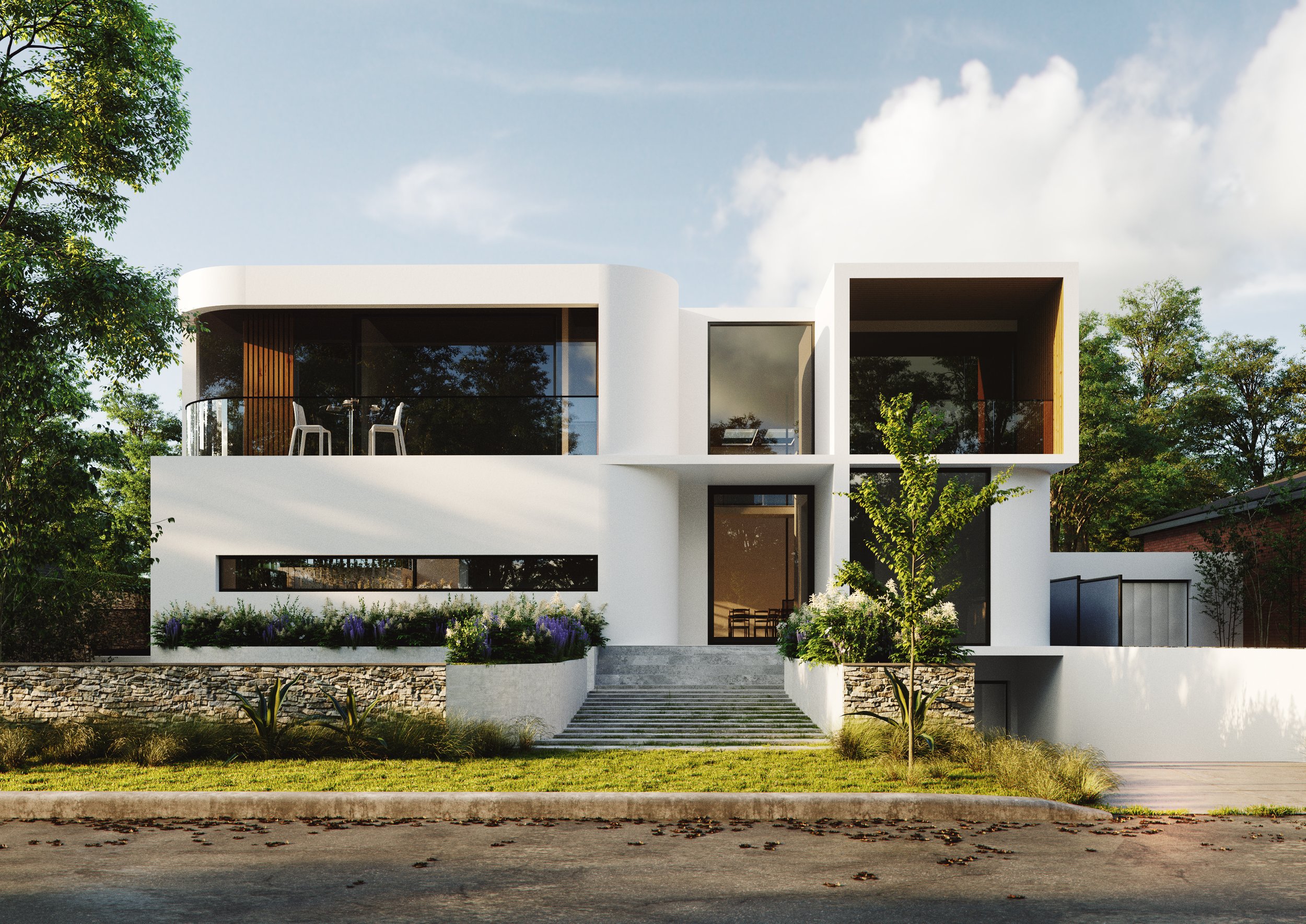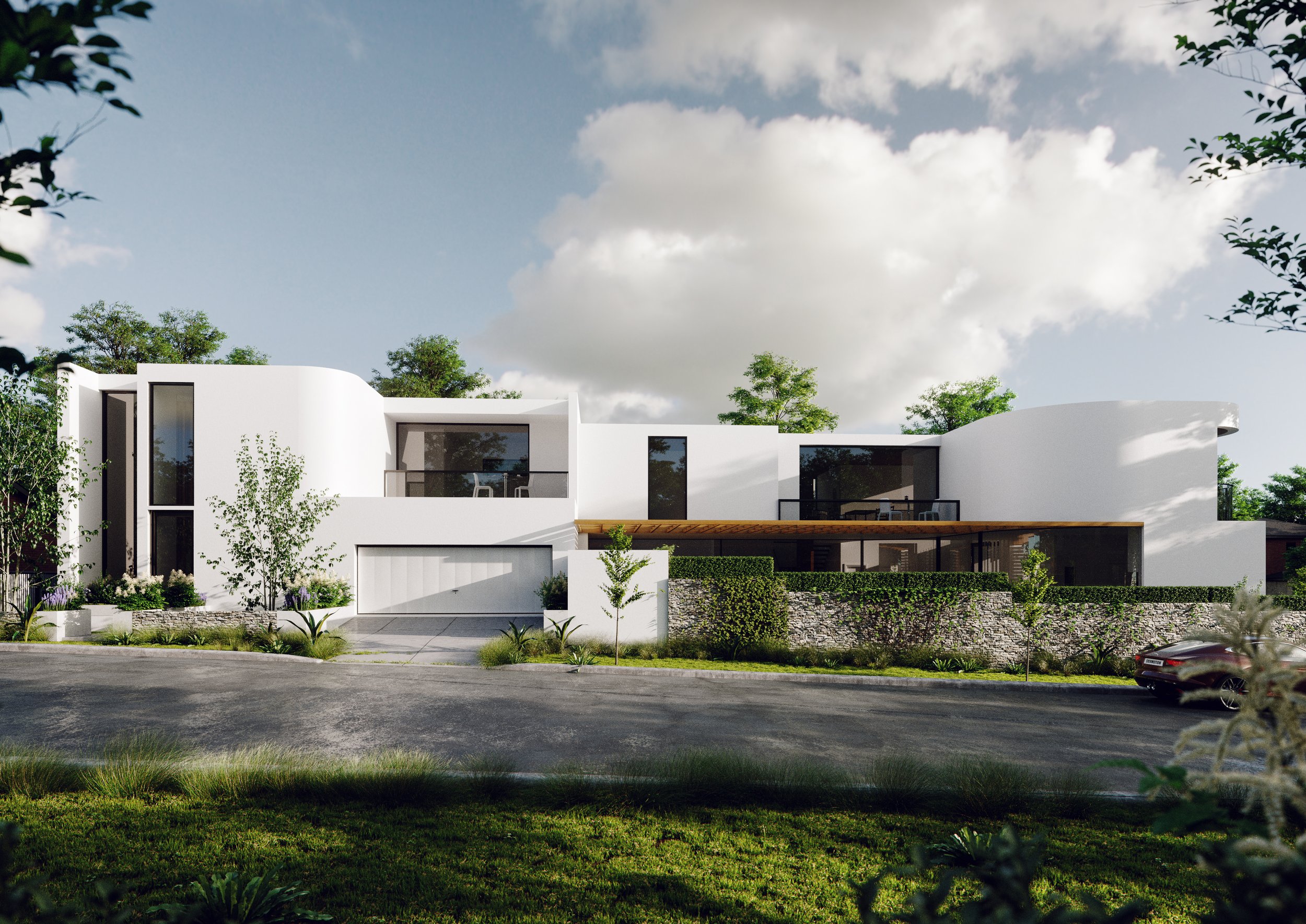Caringbah Dual
Situated on a lush corner lot in Taren Point, this dual occupancy initiative is a testament to contemporary design seamlessly integrated with natural elements. Assigned by a valued client, the project leverages the lot's unique positioning to craft two distinct identities within a cohesive architectural narrative.


Key Features:
Dual Identity Facade: One side showcases a contemporary, understated design with a desaturated palette, while the other presents a bold, linear structure of a modern villa.
Timber Integration: Complementing the massive surrounding trees, timber elements are woven into the façade, marrying the construction with the locale's verdant character.
Zoned Pool Design: The central aquatic feature is zoned into a lap pool, a cool water pool bar, and an integrated jacuzzi, all set against a glazed wall blurring the lines between indoor and outdoor spaces.
Corner Lot Utilization: The design maximizes the corner lot by aligning the secondary frontage for the second residence and crafting private open spaces for both dwellings.
This Caringbah dual occupancy design not only enriches the area's architectural diversity but also sets a new standard for modern living. With its thoughtful use of space and its embrace of the natural environment, it stands as a reflection of innovative design tailored for contemporary lifestyles.
